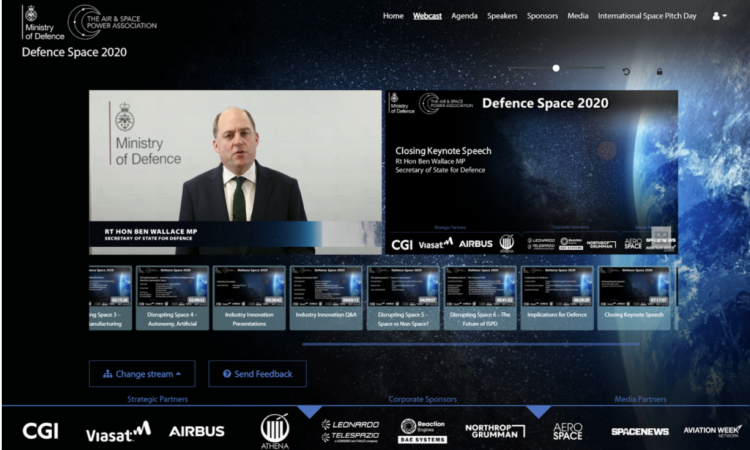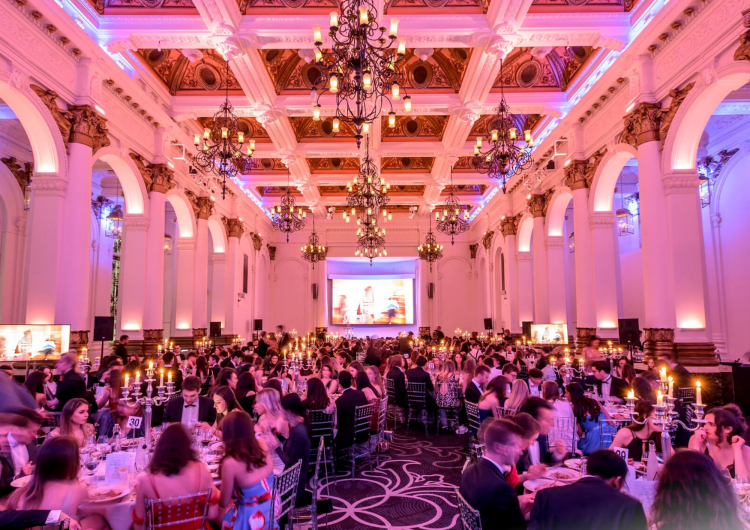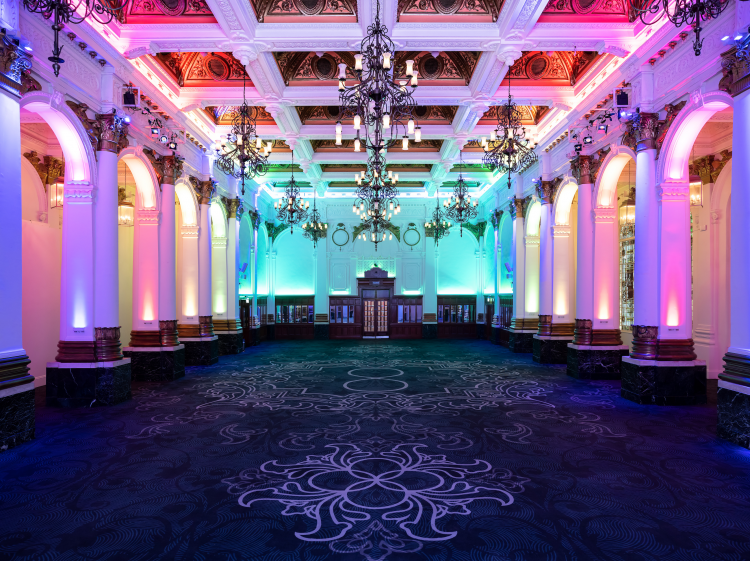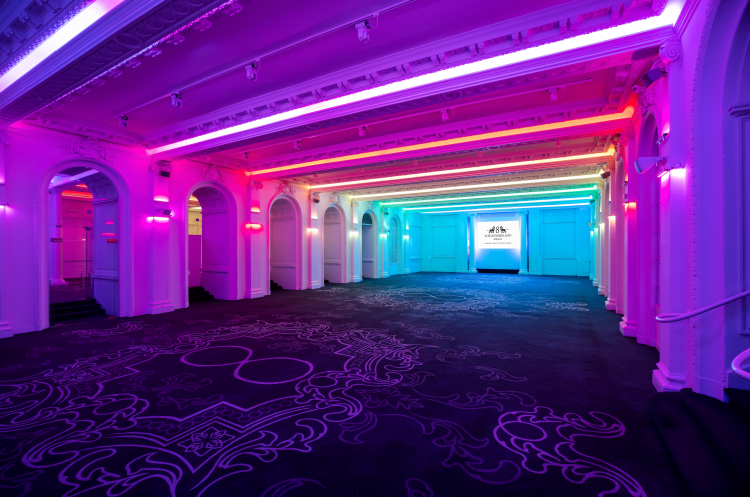CENTRAL LONDON CONFERENCE VENUE
8 Northumberland Avenue's central London location offers extensive transport benefits, ensuring travel is never an issue for your delegates coming and going from your event.
Our Event Managers ensure you'll have guidance and expertise throughout the planning of the event, as well as organising your logistics and being with you on the day.
Our partners London Caterers AlchemyLive are highly experienced at catering exceptional, large conferences with high-end, seasonal and bespoke menus.
Opal Fusion Event Production, our AV and production partners, can also provide everything from showing stopping stages to modest PA equipment.
Are you looking for the most technologically advanced conference venue London has to offer?
‘Thank you for being so accommodating in every way, it made my job much easier to know I could rely on you’




