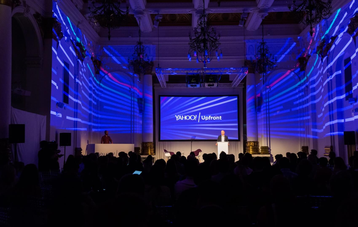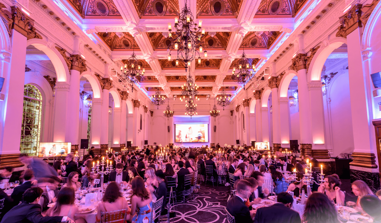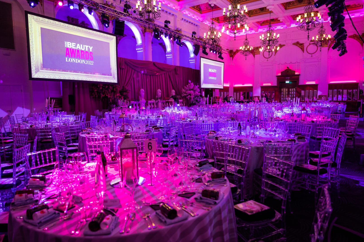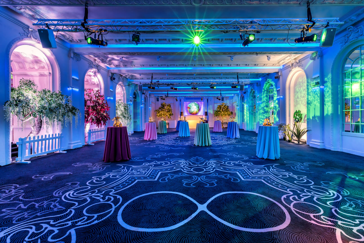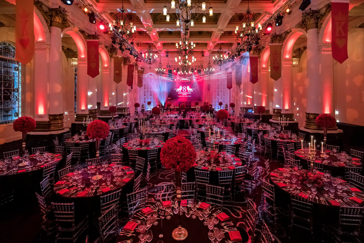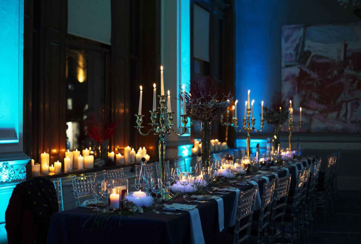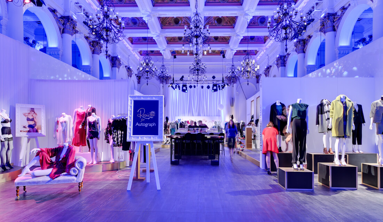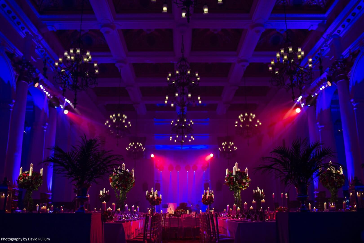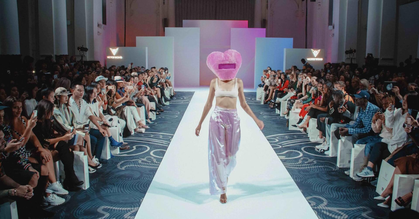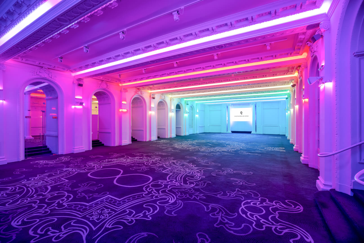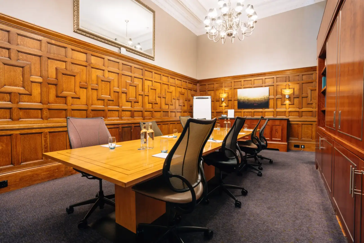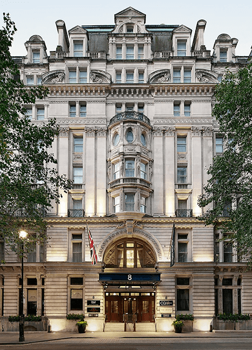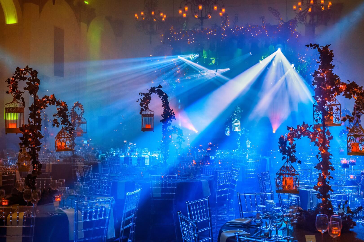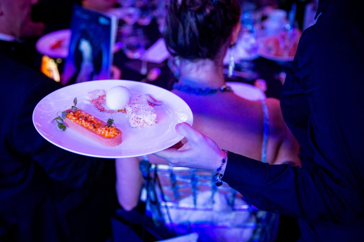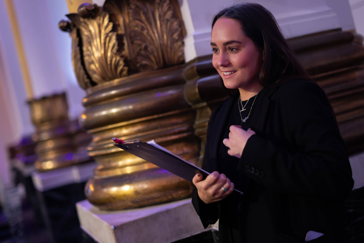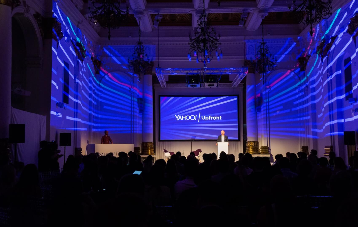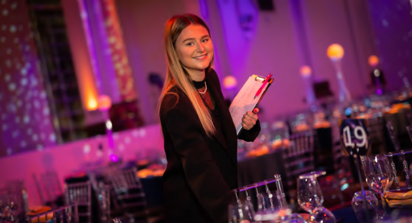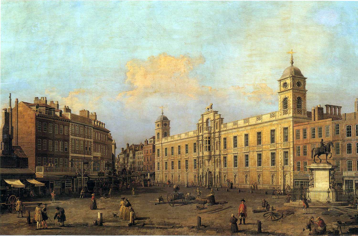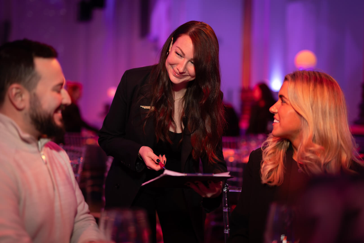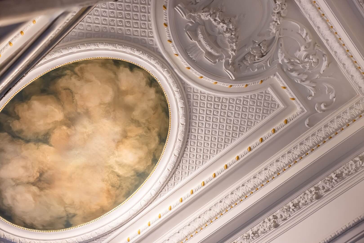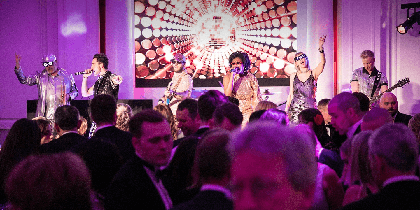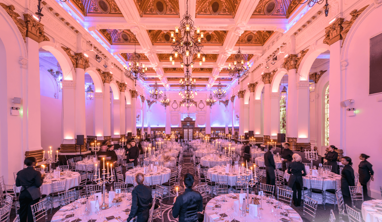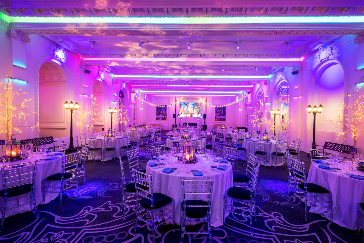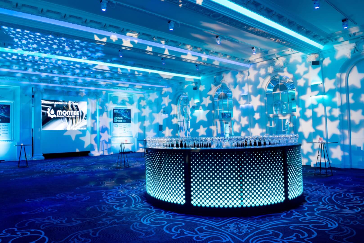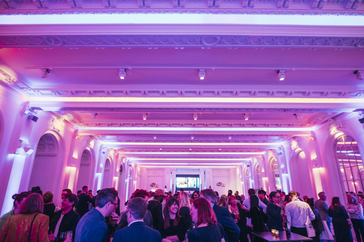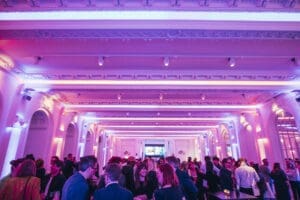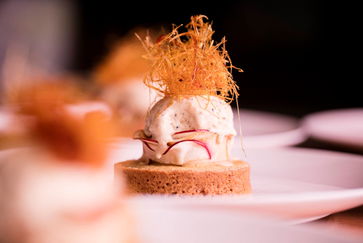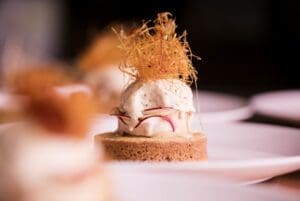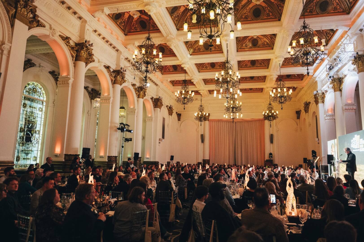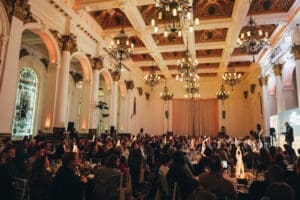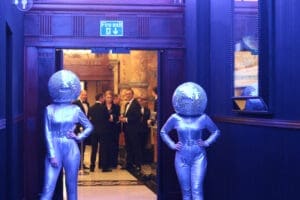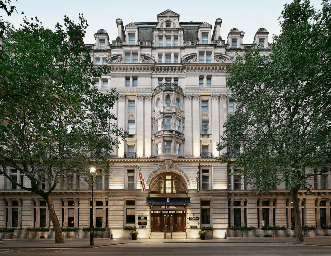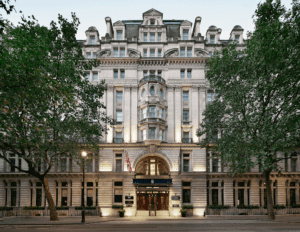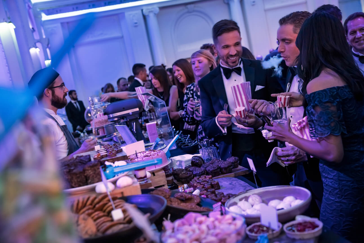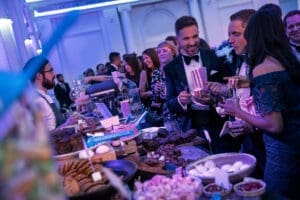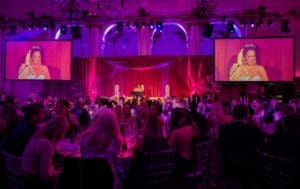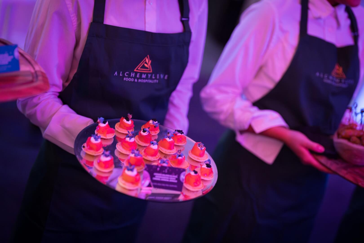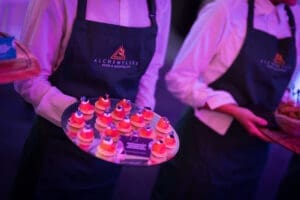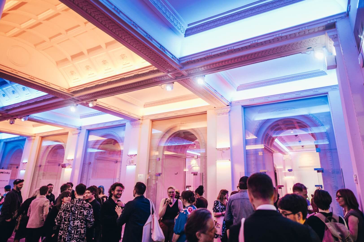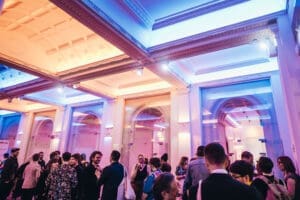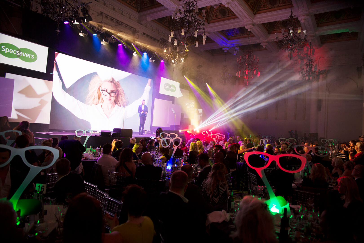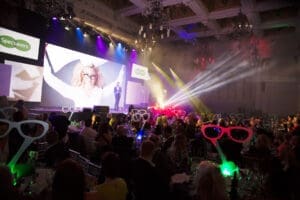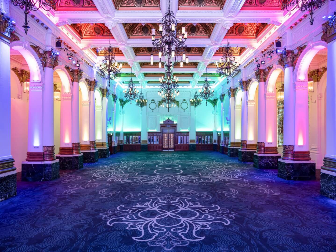A historic setting for memorable dinners
Capacity
Up to 470 guests.
Location
Elevate your event in the heart of London.
Key Features
- Immersive production support tailored to your dinner
- End-to-end event management
- Creative and adaptable catering options
Discover how our grand Ballroom and The Old Billiard Room transform any occasion into an evening of true distinction. Whether you are hosting a gala fundraiser or a corporate dinner—our spaces can be adapted to suit your vision.
Flexible spaces that maximise the impact of your event
Capacity chart
Capacity Chart| L x W x H | Sq Meters | Boardroom | Theatre | Cabaret | Reception | Banquet | Dinner / Dance | |
|---|---|---|---|---|---|---|---|---|
| The Ballroom | 31.4 x 12.1 x 10.3 | 380 | 60+ | 500 | 250 | 700 | 440/500* | 100/464* |
| The Old Billiard Room | 30.4 x 11.4 x 5 | 346 | 60+ | 350 | 180 | 500 | 250/270* | – |
| Annex | 16.7 x 8.8 x 4.5 | 147 | 46 | 105 | 56 | 225 | 140 | – |
| Salon | 11.8 x 5.2 x 4.5 | 61.4 | 26 | 70 | 32 | 100 | 40 | – |
| The Parlour | 5.5 x 3.4 x 4.5 | 18.7 | 10 | 10 | – | 15 | – | – |
| Victoria | 11.8 x 5.2 x 4.5 | 61.4 | 25 | 70 | 40 | 100 | 50 | – |
| Library | 6.5 x 3.75 x 4.5 | 24.4 | 15 | – | – | – | – | – |
| Small Boardroom | 3.15 x 3.8 x 2.06 | 11.9 | 8 | – | – | – | – | – |
| Smaller Meeting Rooms | 5.5 x 3.4 x 4.5 | 18.7 | 10 | 10 | – | 15 | – | – |
* This layout is with tables of 12 instead of 10. Banqueting capacities do not factor in a stage set so numbers will reduce
“The entire team was incredibly helpful, friendly, and accommodating, even with our last-minute requests. Service was flawless, with food and drinks handled seamlessly. The planning and communication were excellent, making the event a great success. We would love to return next year.”
Grace Lewis – Event Coordinator – The Stage AwardsGallery
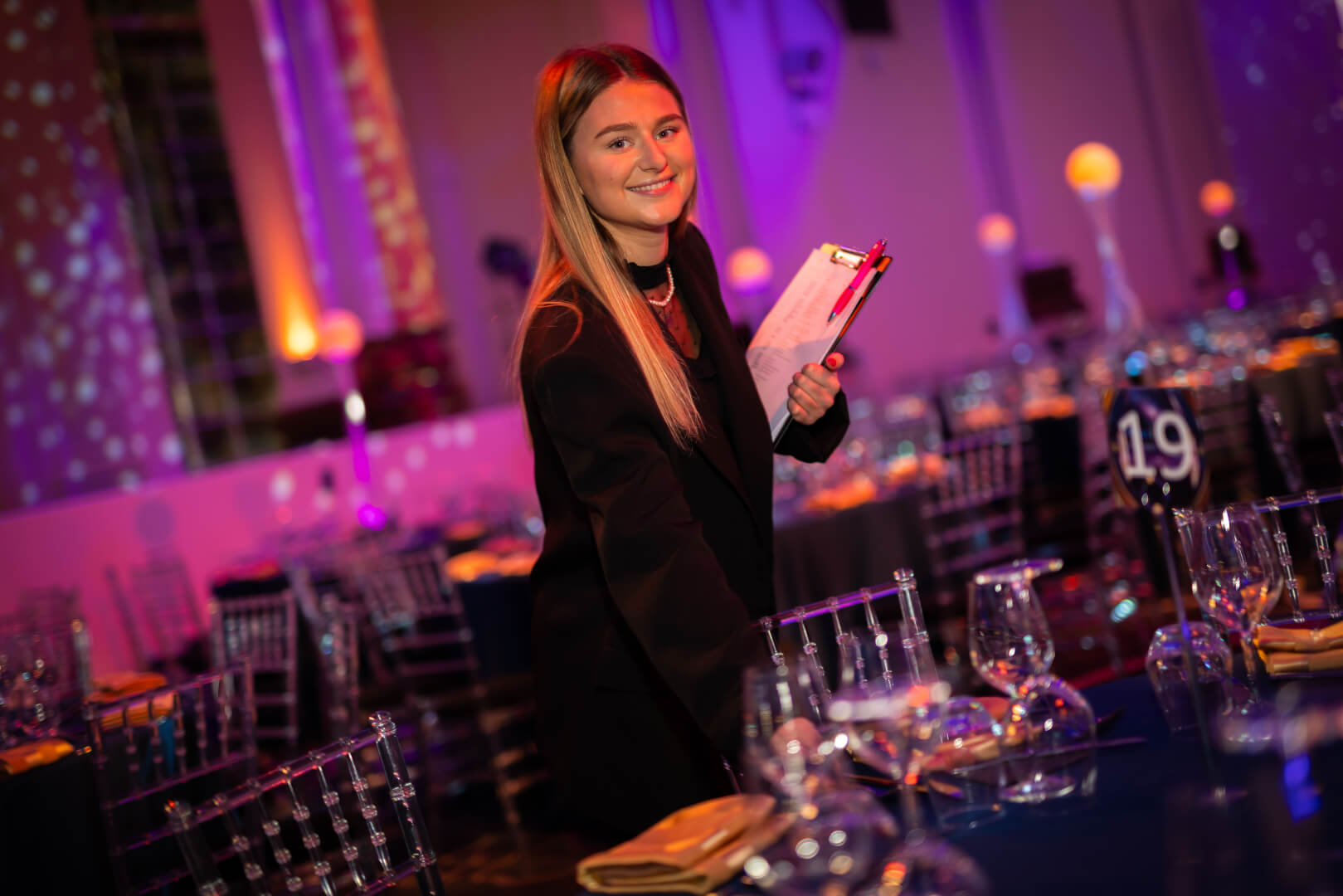
Let’s make history
Events that put you at the centre of everything. Get in touch for memorable, bespoke experiences with service at their core.
Access to the centre of London
8 Northumberland Avenue is located within a short walk of major transport links, ensuring delegates arrive with ease. Our venue offers step-free access, nearby parking options and a central location convenient for both domestic and international travel.
For more information, contact our team to discuss specific accessibility needs.
Frequently asked questions
Proactive, never reactive. We’re experts at anticipating needs — starting here. View our full set of FAQs for event-defining details.
We are able to help come up with ideas for your themed dinner, as well as sourcing the theming elements for you. We have a number of suppliers that we work with who we can utilise to bring your vision to life.
We include a complimentary tasting with all of our seated packages. After tasting the dishes, you will select a standard option for all guests and a free from option for any guests with dietary requirements. We are also able to offer a choice menu (if you would prefer guests to choose their food) at an additional cost.
Yes! We have a number of screens throughout the venue that can be used for content. Whilst we are a Grade 2 listed building there are also a number of points throughout the venue that can be branded with vinyl’s or project mapping. Speak to your Events/Sales/Opal Fusion Rep for bespoke options to suit your event.

