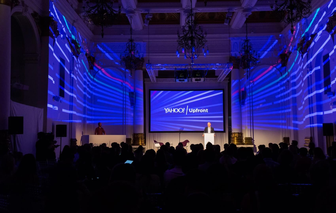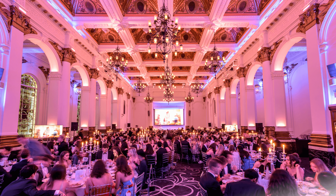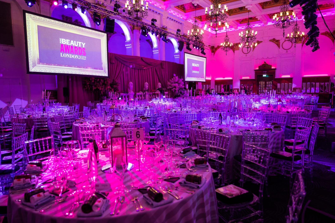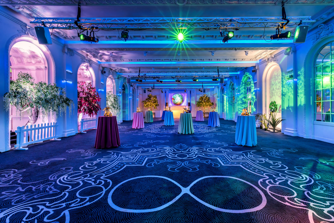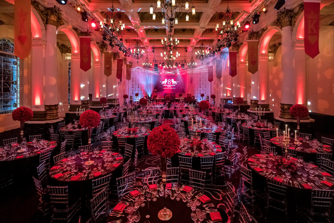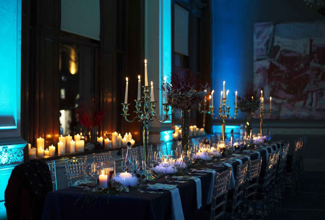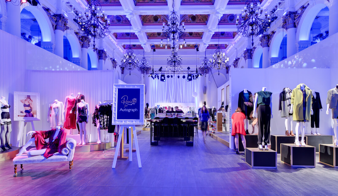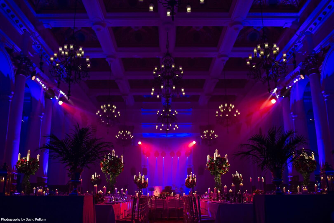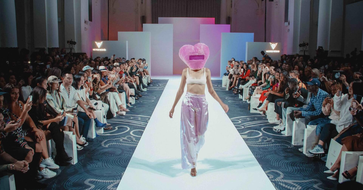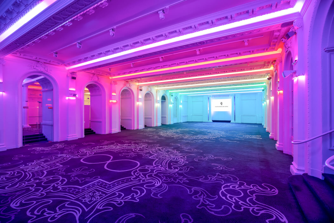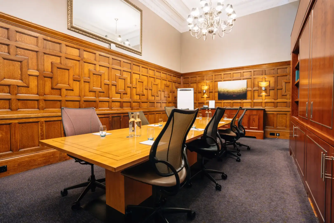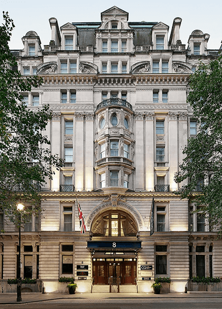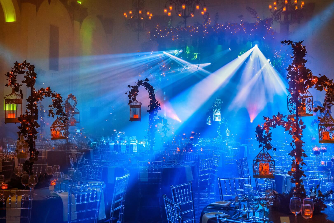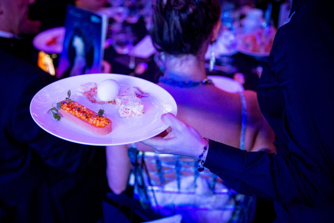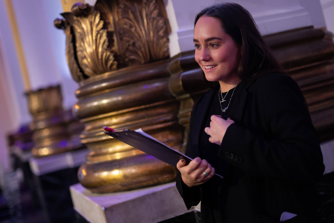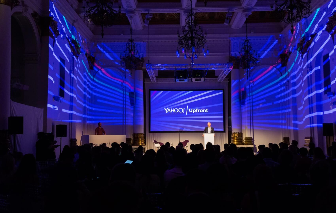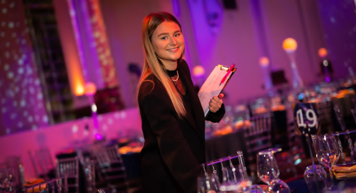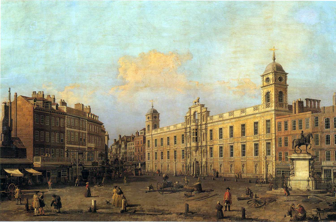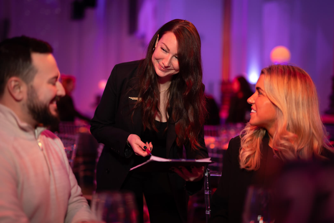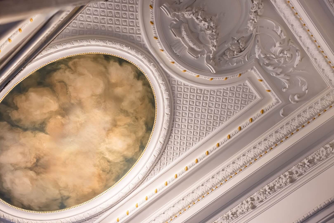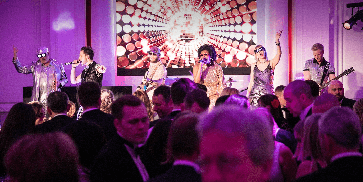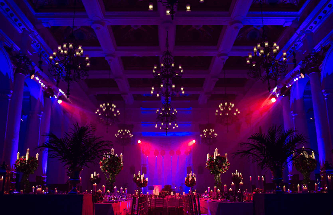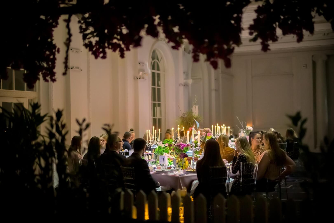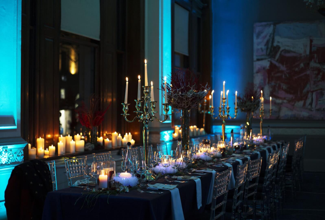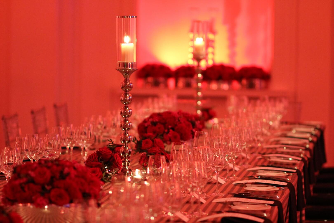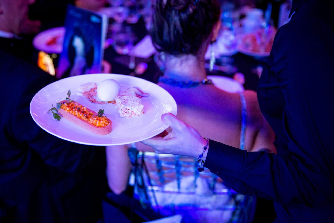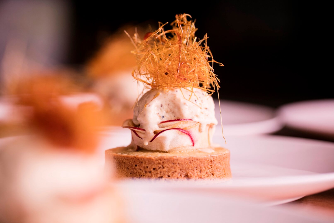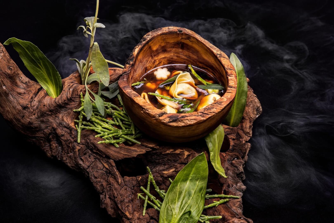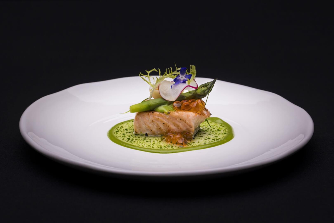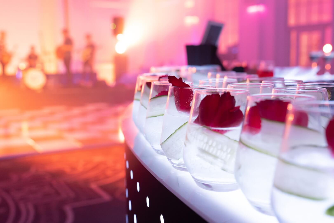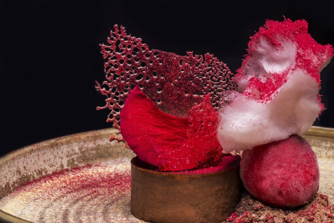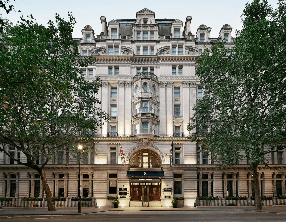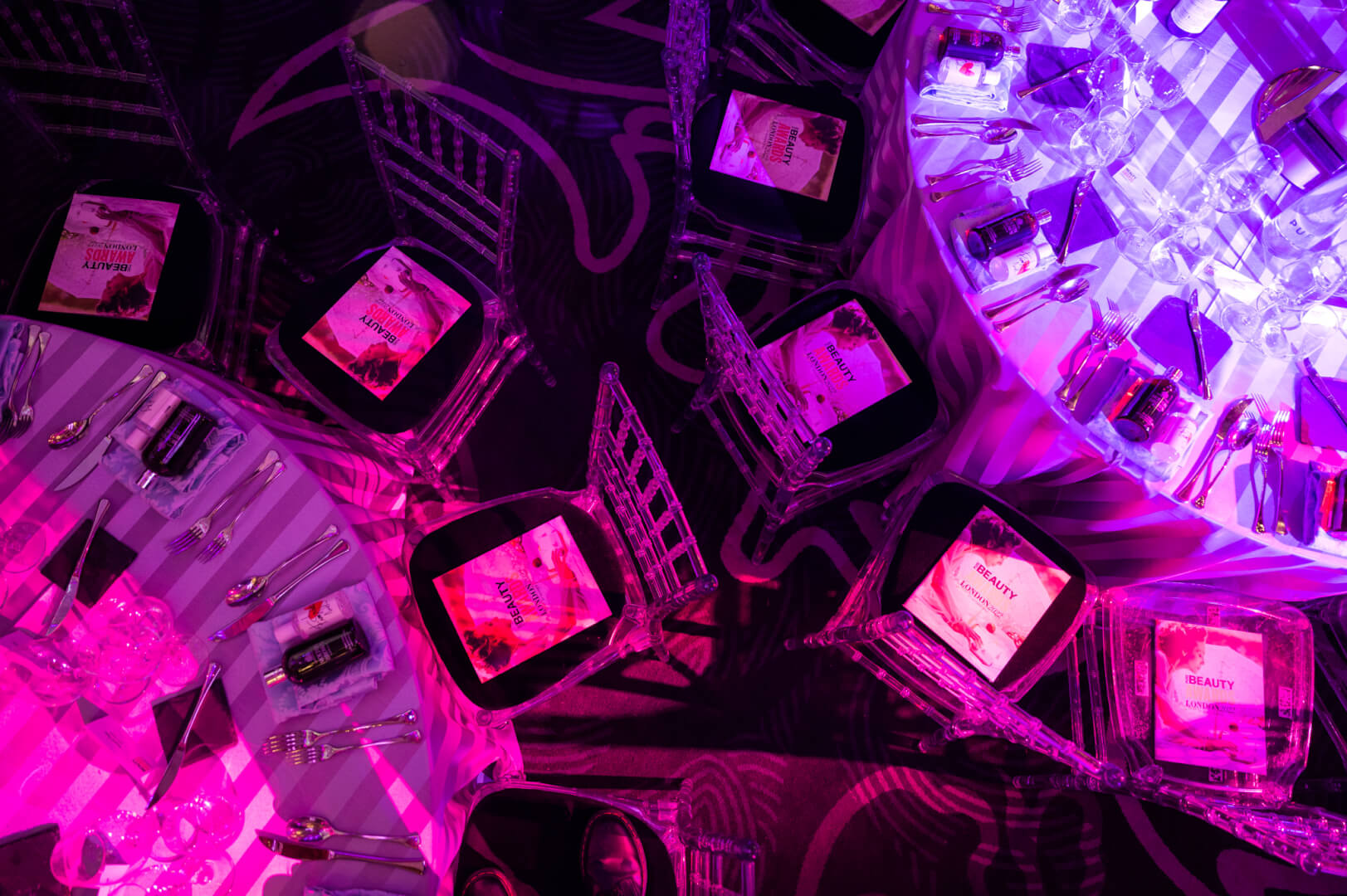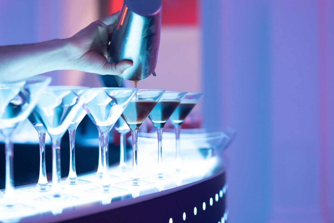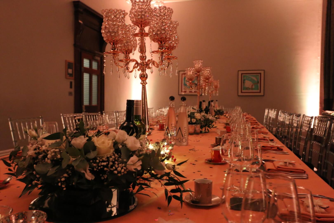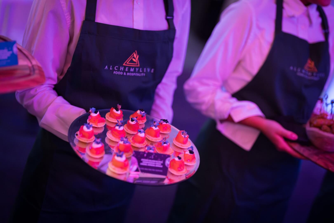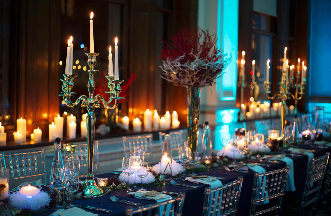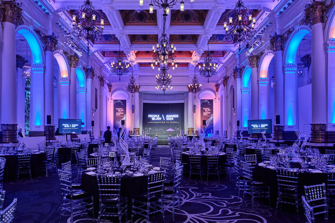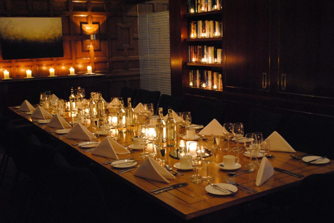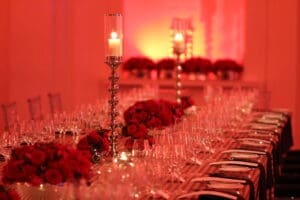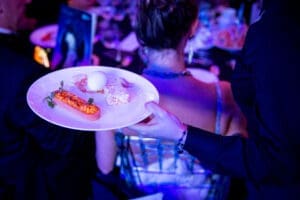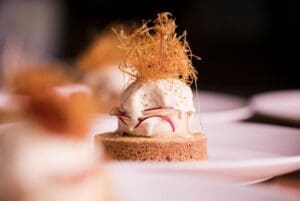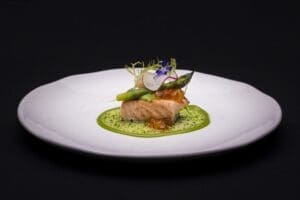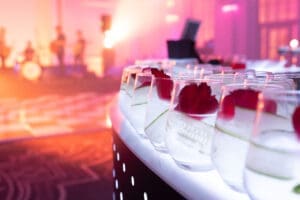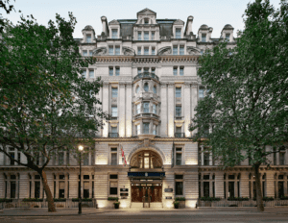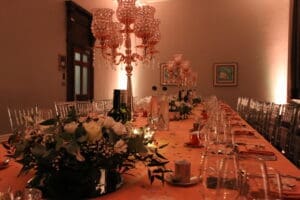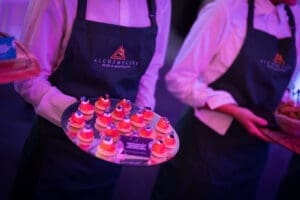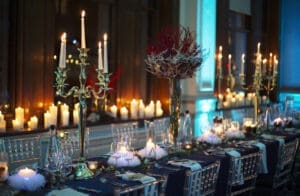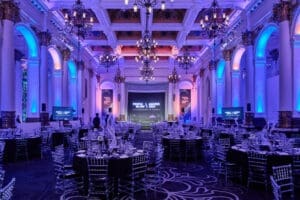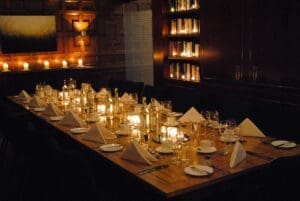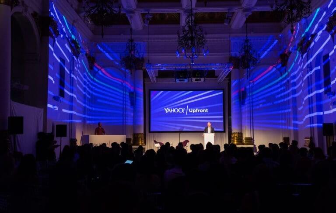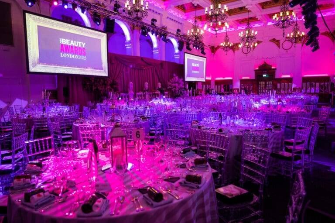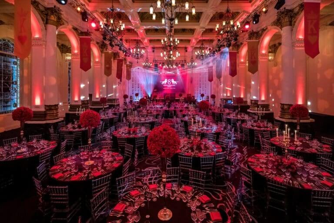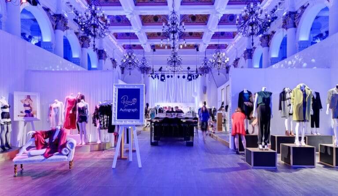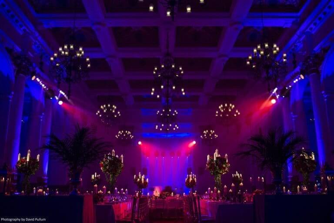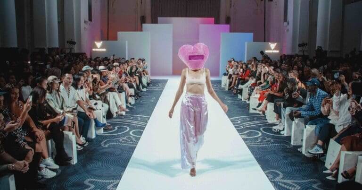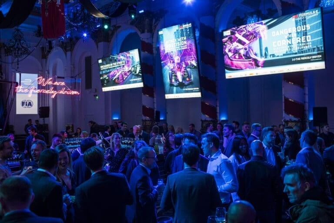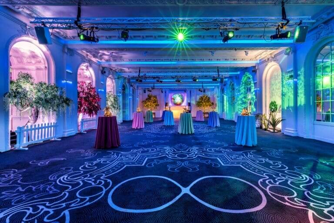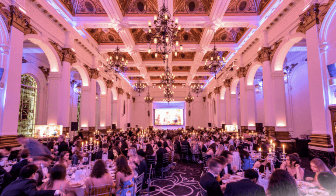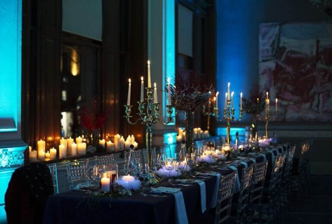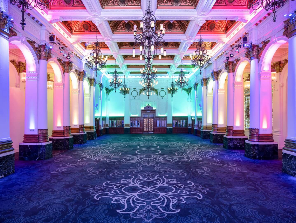Private dining, elevated
An intimate setting for unforgettable moments
Up to 500 guests.
Elevate your event in the heart of London.
- A grand yet intimate setting for exclusive dining events
- Customisable menus designed by AlchemyLive
- Dedicated service for a seamless, high-touch experience
Private dining at 8 Northumberland Avenue is designed for impact. Whether hosting a corporate gala, an awards dinner, or an intimate gathering, our historic venue pairs heritage grandeur with modern service excellence. From meticulously crafted menus to seamless event execution, every detail is considered to ensure a flawless dining experience.
Versatile spaces are designed to enhance every occasion
Capacity chart
Capacity Chart| L x W x H | Sq Meters | Boardroom | Theatre | Cabaret | Reception | Banquet | Dinner / Dance | |
|---|---|---|---|---|---|---|---|---|
| The Ballroom | 31.4 x 12.1 x 10.3 | 380 | 60+ | 500 | 250 | 700 | 440/500* | 100/464* |
| The Old Billiard Room | 30.4 x 11.4 x 5 | 346 | 60+ | 350 | 180 | 500 | 250/270* | – |
| Annex | 16.7 x 8.8 x 4.5 | 147 | 46 | 105 | 56 | 225 | 140 | – |
| Salon | 11.8 x 5.2 x 4.5 | 61.4 | 26 | 70 | 32 | 100 | 40 | – |
| The Parlour | 5.5 x 3.4 x 4.5 | 18.7 | 10 | 10 | – | 15 | – | – |
| Victoria | 11.8 x 5.2 x 4.5 | 61.4 | 25 | 70 | 40 | 100 | 50 | – |
| Library | 6.5 x 3.75 x 4.5 | 24.4 | 15 | – | – | – | – | – |
| Small Boardroom | 3.15 x 3.8 x 2.06 | 11.9 | 8 | – | – | – | – | – |
| Smaller Meeting Rooms | 5.5 x 3.4 x 4.5 | 18.7 | 10 | 10 | – | 15 | – | – |
* This layout is with tables of 12 instead of 10. Banqueting capacities do not factor in a stage set so numbers will reduce
“The entire team was incredibly helpful, friendly, and accommodating, even with our last-minute requests. Service was flawless, with food and drinks handled seamlessly. The planning and communication were excellent, making the event a great success. We would love to return next year.”
Grace Lewis – Event Coordinator – The Stage AwardsGallery
Gallery
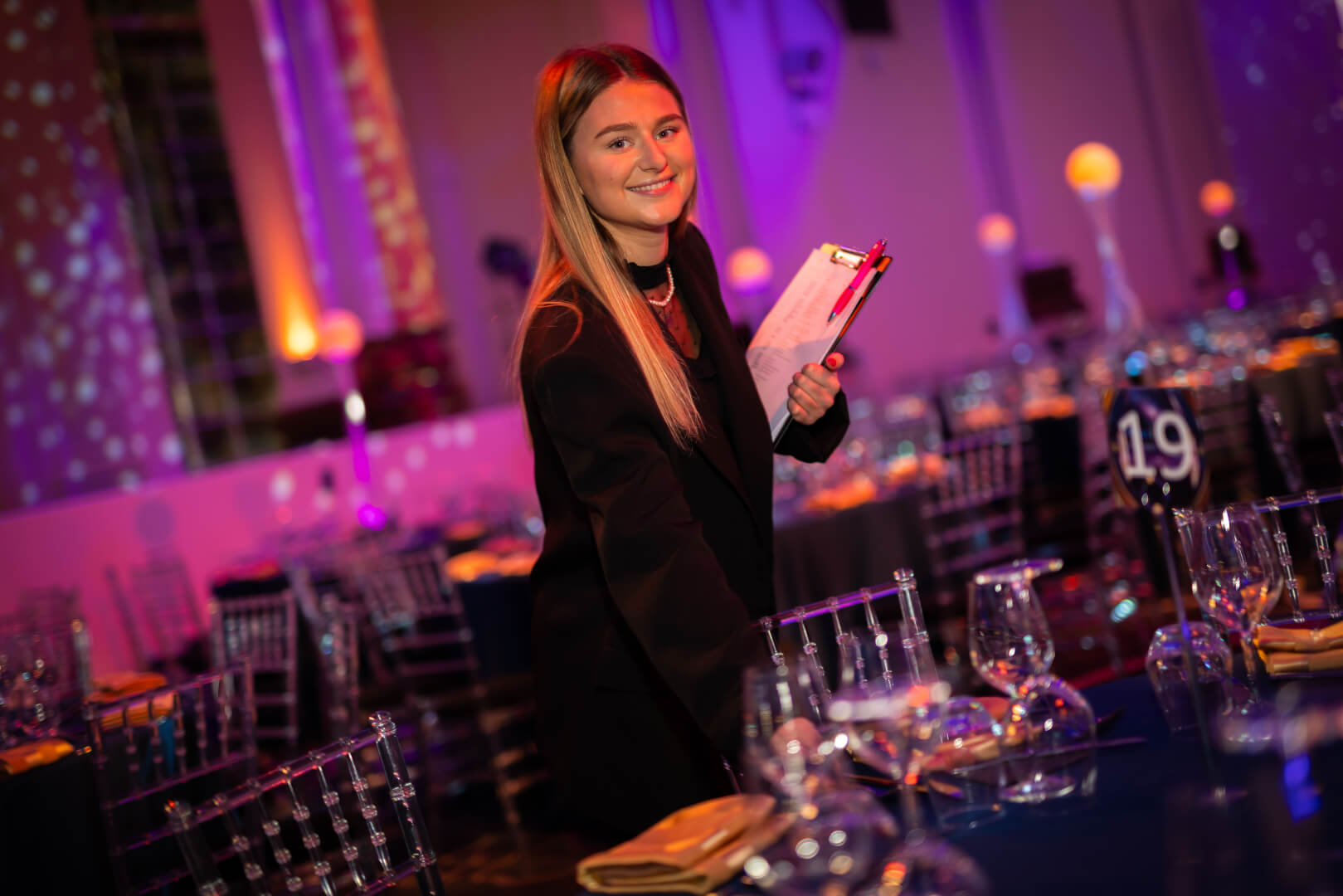
Let’s make history
Events that put you at the centre of everything. Get in touch for memorable, bespoke experiences with service at their core.
Access to the centre of London
8 Northumberland Avenue is located within a short walk of major transport links, ensuring delegates arrive with ease. Our venue offers step-free access, nearby parking options and a central location convenient for both domestic and international travel.
For more information, contact our team to discuss specific accessibility needs.
Frequently asked questions
Proactive, never reactive. We’re experts at anticipating needs — starting here. View our full set of FAQs for event-defining details.
Our room hire packages include everything you need to host a flawless event. This includes access to our venue spaces, bespoke catering services, comprehensive security arrangements, additional meeting rooms, furniture, professional staffing, and integrated state-of-the-art AV solutions. You benefit from a fully packaged event experience, eliminating the need to coordinate with multiple suppliers.
While we do not offer on-site parking, there is a Q-Park car park conveniently located nearby. We provide a discount code for your guests, ensuring easy and affordable parking options. Our central location also means that public transportation is readily accessible, making it simple for attendees to reach our venue by bus, Tube, or taxi.pal Fusion Rep for bespoke options to suit your event.
Yes, we offer end-to-end event planning support as part of our comprehensive service package. Our dedicated event managers and operations team are available to assist with coordination, timelines, deliveries, ordering supplies, booking accommodation, and arranging tastings. From your initial enquiry to the final guest exit, we are with you every step of the way, ensuring a seamless and stress-free event planning experience.

